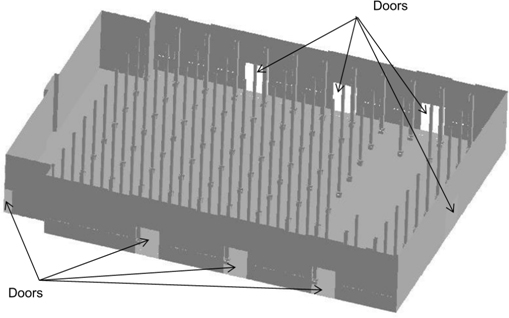- Inspire
- Innovate
- Integrate
- Home
- Who we are
- Services
- Portfolio
- Training
Green Building Credential Courses
Classroom Courses NewLEED Green AssociateLEED AP BD+C Certification Training in Saudi ArabiaOnline Courses NewLEED Green Associate Exam Preparation CourseLEED AP BD+C Exam Preparation CourseIGBC AP Made Easy – Online Exam Preparation CourseCourse Materials NewLEED V4 AP BD C Made EasyLEED Green Associate Made Easy V4Energy Modeling & Simulation CourseLEED and IGBC Exam Preparation – Q&A forum NewEngineering Courses
- MEP Engineering Training Course Qatar New
- Fire Fighting New
- Plumbing Training Course with Certification New
- Heating Ventilation & Air-conditioning New
- 3D laser Scanning Training Course Qatar New
- Electrical Design Course
- Piping Design course – Piping Simulation Analysis Training
- Energy Modeling & Simulation Course
- Blog
- Careers
- Contact Us
- Home
- Thermal Comfort Analysis – Mosque Building KSA
Thermal Comfort Analysis – Mosque Building KSA
Project Name
Mosque Building KSA
Location
Riyadh, KSA
Scope of Work
Thermal Comfort Analysis for 4,000 Sq.m Prayer Hall with 25m Height
Objective
To evaluate and optimize the thermal comfort within the large-volume prayer hall of the Mosque Building KSA, accommodating fluctuating occupancy levels while ensuring energy-efficient air distribution and maintaining aesthetic and structural integrity.

Project Overview
The Mosque Building KSA features a majestic prayer hall spanning 4,000 square meters with a ceiling height of 25 meters. This architectural scale poses challenges in maintaining thermal comfort, especially during peak usage periods.
Our scope was to conduct a detailed Computational Fluid Dynamics (CFD) analysis to assess and enhance the indoor environment, focusing on air distribution effectiveness, occupant comfort, and HVAC system performance.

Key Design Features
Jet Nozzles at Boundary Walls
Strategically placed jet nozzles at the perimeter walls were used to provide targeted air throw across the large hall. These nozzles facilitate high-velocity air supply that mixes with the indoor air effectively, ensuring thermal comfort without disturbing the prayer environment. The CFD analysis focused on throw distance, temperature distribution, and air velocity profiles at occupant level.
Column Cooling System
An innovative column-integrated cooling design was employed, where both the floor and the vertical columns are thermally connected to deliver low-temperature air. This hybrid cooling approach ensures localized comfort without overloading the central HVAC system. The floor-column connection allows cool air to ascend gently, reducing thermal stratification in the occupied zone.
Thermal Comfort Indices
Predicted Mean Vote (PMV) and Predicted Percentage Dissatisfied (PPD) based on ASHRAE 55.
Temperature Distribution
Across various vertical zones from 0 to 2 m occupant level and up to ceiling height.
Velocity Profiles
Ensured gentle air movement in the occupied zone (< 0.2 m/s) while ensuring complete coverage.
Air Distribution Effectiveness
Evaluated by comparing different supply air configurations.



Challenges & Solutions
| Challenge | Solution |
| Large space with high ceilings | Use of high-throw jet nozzles for deep penetration of cooled air |
| Stratification due to thermal layering | Column and floor cooling to distribute cool air evenly and prevent temperature gradients |
| Aesthetic and structural constraints | Integration of systems within architectural elements (columns and wall boundaries) without intrusive ductwork |
Outcome
The CFD simulation and analysis enabled

Conclusion
The thermal comfort analysis for Mosque Building KSA demonstrates the critical role of CFD simulation in designing effective HVAC solutions for large-volume spaces. The integration of jet nozzles and an innovative column cooling system achieved a balance between occupant comfort, architectural integrity, and energy efficiency, setting a benchmark for mosque and large hall cooling designs in the region.
Quick Links
+1 (832) 475-9130
+44 0786 7249154
+91 73059 60692
+91 96772 63895
+65 8709 8733
+966 55 720 9522
+974 44427968
+971 45657706
Copyrights © 2025. Conserve Solutions. All Rights Reserved.

