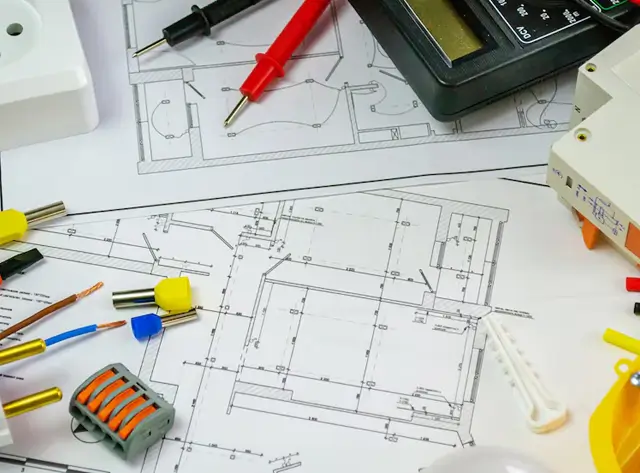- Inspire
- Innovate
- Integrate
- Home
- Who we are
- BIM
BIM Services
BIM CoordinationScan to BimBIM ModelingBIM for InfrastructureRevit Family CreationShop DrawingsQuantity TakeoffsCOBie Services5D BIM Services4D BIM sequencing simulationBIM Automation services3D Modelling ServicesCAD Drafting ServicesCAD to BIM Conversion Services3D Laser scanning servicesArchitectural BIM Services
Architectural BIM ModelingConstruction Documentation3D Architectural ModelingBIM for PrefabricationArchitectural Drafting ServicesBuilding & interior design and detailingArchitectural Presentation ModelElevation & section detailingMaterial Take-Off (BOQ)3D visualizationVR servicesLandscape design and comprehensive building planningRevit BIM Services
- Portfolio
- Training
Green Building Credential Courses
Classroom Courses
Course Materials New
Engineering Courses
- MEP Engineering Training Course Qatar New
- Fire Fighting New
- Plumbing Training Course with Certification New
- Heating Ventilation & Air-conditioning New
- 3D laser Scanning Training Course Qatar New
- Electrical Design Course
- Piping Design course – Piping Simulation Analysis Training
- Energy Modeling & Simulation Course
Software Courses
- Careers
- Blog
- Contact Us
At Conserve Solutions, we leverage the power of Building Information Modeling (BIM) to deliver highly accurate Electrical Shop Drawings that enhance project efficiency and streamline the installation process. Our detailed shop drawings ensure that all electrical elements including cable trays, panels, conduits, lighting fixtures, and equipment—are spatially coordinated with HVAC, plumbing, and structural systems, eliminating clashes before on-site execution. This coordination helps trade contractors prefabricate assemblies and execute installations with precision.
With our expertise in Electrical BIM modeling, we create detailed, well-structured shop drawings that help optimize space utilization, reduce errors, and improve installation timelines. Our approach ensures that every fixture, conduit, and connection is accurately illustrated and labeled, providing a clear understanding of the electrical system layout for seamless execution on-site.

Services We Provide
Our Drafting Services cover:
Electrical Design Documentation
Precise and compliant electrical layouts
Virtual Coordination
Clash-free integration with other building systems
Parts & Assembly Shop Drawings
Detailed specifications for fabrication
Cable Routing Optimization
Efficient and conflict-free pathways
Lighting & Power Layouts
Well-planned distribution networks
Termination Diagrams
Detailed wiring and connection plans
Fire Alarm System Drawings
Accurate alarm and safety system layouts
Benefits of
Electrical BIM Shop Drawings
Improved Accuracy
Reduces errors and rework during installation.
Clash Detection
Identifies and resolves conflicts before construction begins.
Cost Efficiency
Minimizes material wastage and optimizes resource allocation.
Faster Project Execution
Enhances planning and reduces delays.
Enhanced Visualization
Provides a clear understanding of the electrical system layout.
Better Coordination
Ensures smooth integration with other building systems.
Why Choose
Conserve Solutions?
Expertise in Electrical BIM Standards
We ensure that all our shop drawings comply with NEC (National Electrical Code), IEC (International Electrotechnical Commission), and project-specific standards, guaranteeing regulatory compliance and seamless approval processes.
Prefabrication-Ready Deliverables
Our detailed fabrication drawings for electrical panels, bus ducts, and conduit assemblies support off-site prefabrication, accelerating installation and reducing labor costs on-site.
Advanced Clash Coordination & Model Validation
Using Revit, Navisworks, and BIM 360, we conduct multi-discipline clash detection and coordination to eliminate conflicts between electrical, mechanical, plumbing, and structural systems before construction begins.
Integration with Facility Management Systems
We create BIM-based as-built models that integrate with FM (Facility Management) platforms for efficient maintenance tracking, asset management, and future system upgrades.
Precision in Cable Routing & Load Balancing
We optimize cable tray layouts, voltage drop calculations, and circuit load balancing, ensuring that electrical systems function efficiently with minimal energy loss and improved power distribution.
Adherence to Power & Safety Regulations
We ensure compliance with short-circuit coordination studies, arc flash analysis, and grounding system design, ensuring safety and reliability in electrical installations.
Intelligent Parametric Modeling
Our BIM models include parametric families that provide real-time data on cable sizes, panel capacities, and conduit fill ratios, enabling accurate quantity takeoffs and reducing on-site material wastage.
Frequently Asked Questions
FAQ's
Electrical BIM shop drawings are detailed technical drawings used for fabrication and installation. They include precise layouts of electrical systems such as wiring, conduits, lighting, and fire alarm systems, ensuring proper integration with other building systems.
They improve accuracy, reduce errors, enhance coordination, and streamline the installation process, ultimately saving time and costs.
We use industry-leading tools like Revit, AutoCAD, Navisworks, and FABmep to create and coordinate detailed BIM models.
Yes, BIM technology allows us to detect and resolve clashes between electrical, plumbing, HVAC, and structural systems before construction begins.
You can contact us with your project requirements, and our team will guide you through the process, from initial consultation to final shop drawing delivery.
Get in Touch
Have Any Other Questions?
Quick Links
Copyrights © 2025. Conserve Solutions. All Rights Reserved.

